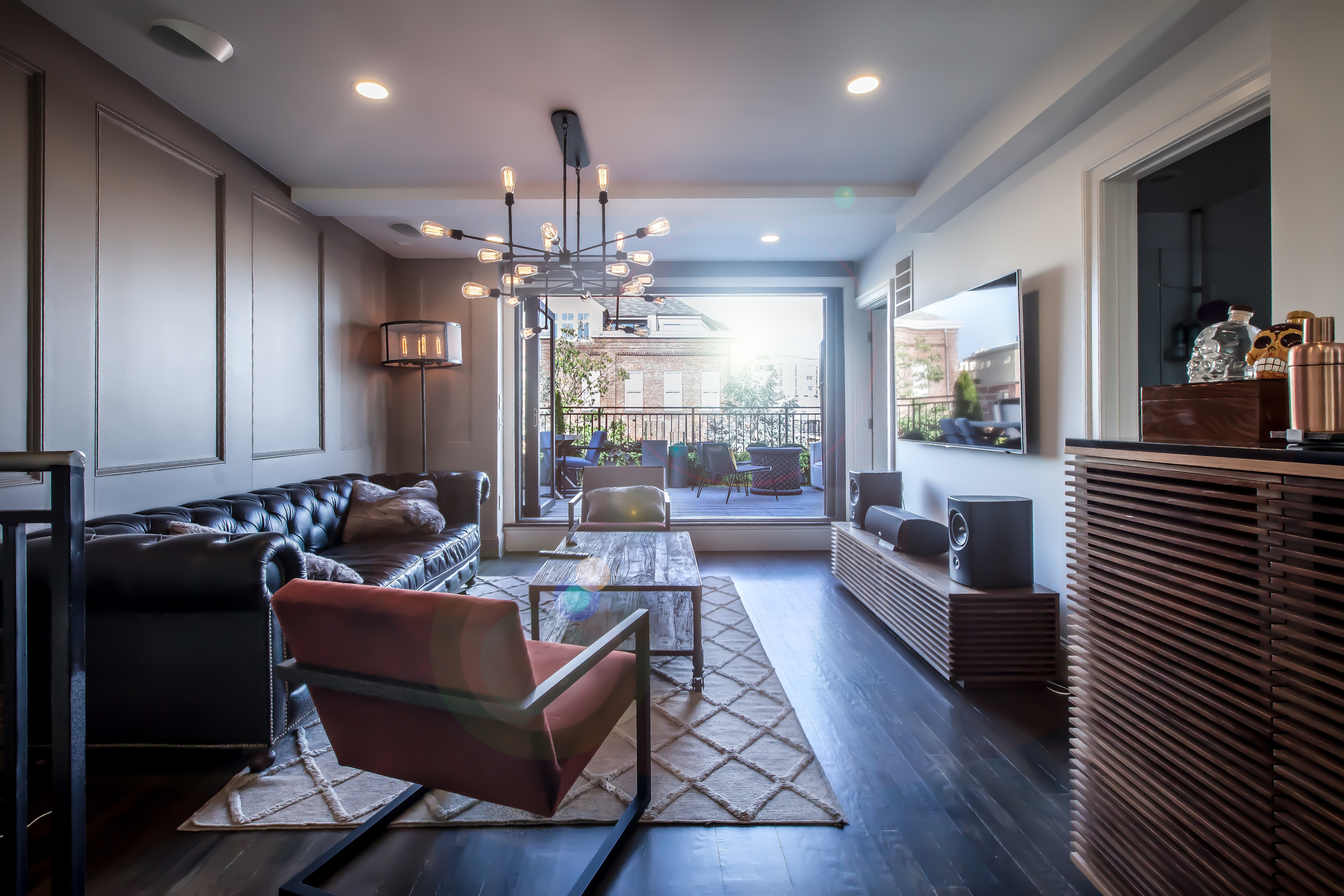As a designer, of course I have my own aesthetic and style but Most times people see the images of the completed work but they don't always get to understand the process of the design. They don't get to attach the work to the unique personality of the client. Interior design is as much about personality analysis as it is about creating an aesthetic. It's understanding what is important to your client
With the Whiskey Loft project, The first thing that struck me as about my client is that he is a man that is about his business. On our first meeting, I did my standard once over. I look at posture, clothing and any other visible information that can give me an idea of this man's style. The overwhelming impression is that he is a person that expects to get whatever it is that he wants is validated from his story of starting as a low level employee, then using the skills he learned to launch an international business with offices locally and in his birthplace of India.
My favorite clients are the ones that I am able to be inspired by through their pursuits of their dreams. His pursuits of creating his best life is where our paths cross. With the growth of his business, time to create his own space was sparse. He was now at a point that he was ready to enjoy his success and create a home that was reflecting of his personality and lifestyle. And so we started transforming his blank canvas of a loft-style rowhome conversion in the Adams Morgan of DC.
Before Image of the loft living space
The inspiration for the various spaces came from our initial conversations. Over the course of his adolecenes he had lived in multiple countries and traveled frequently for work. His has an affinity for the lux hotel suites that he often stayed in. That drove the design for the bedroom
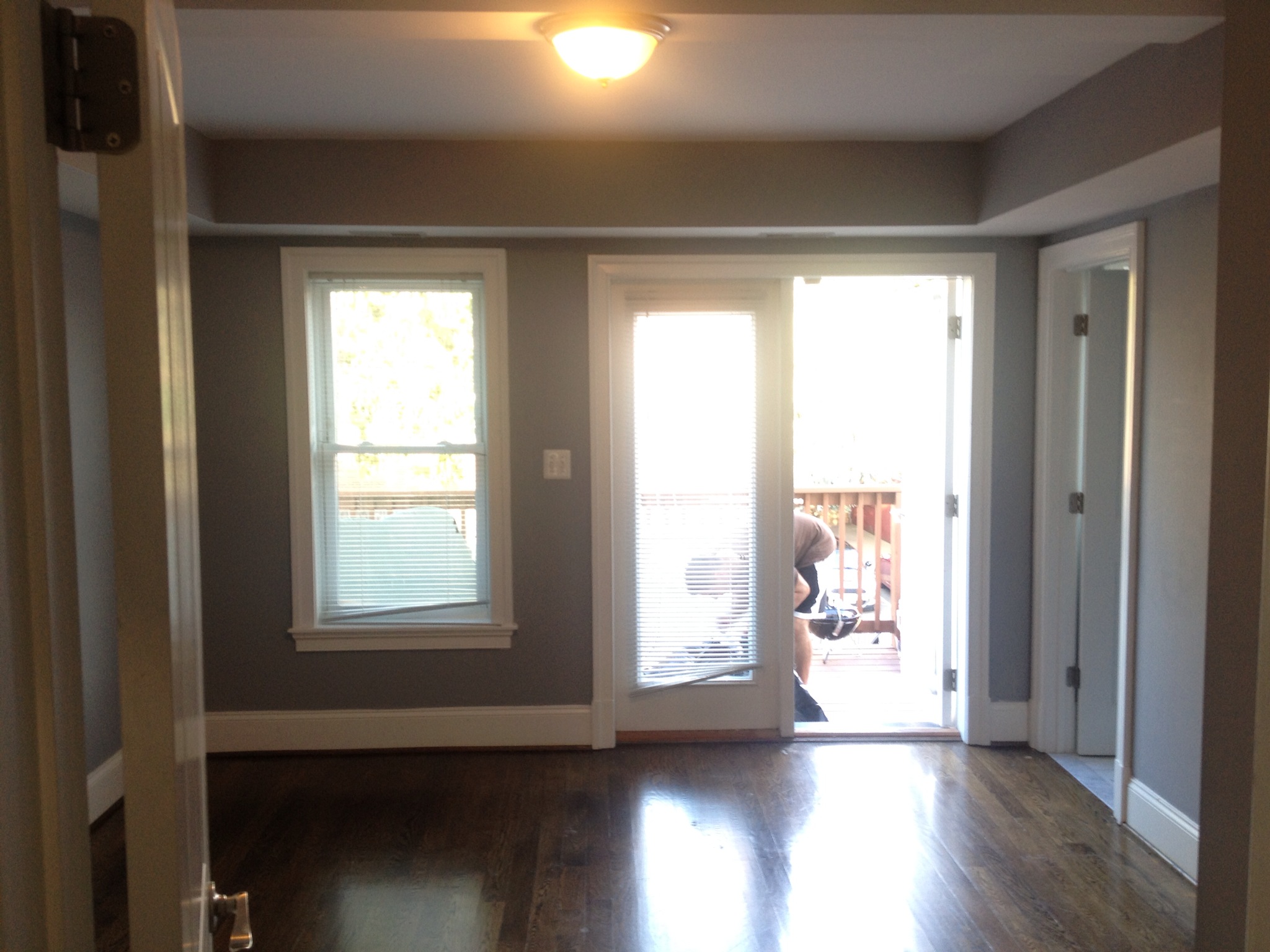

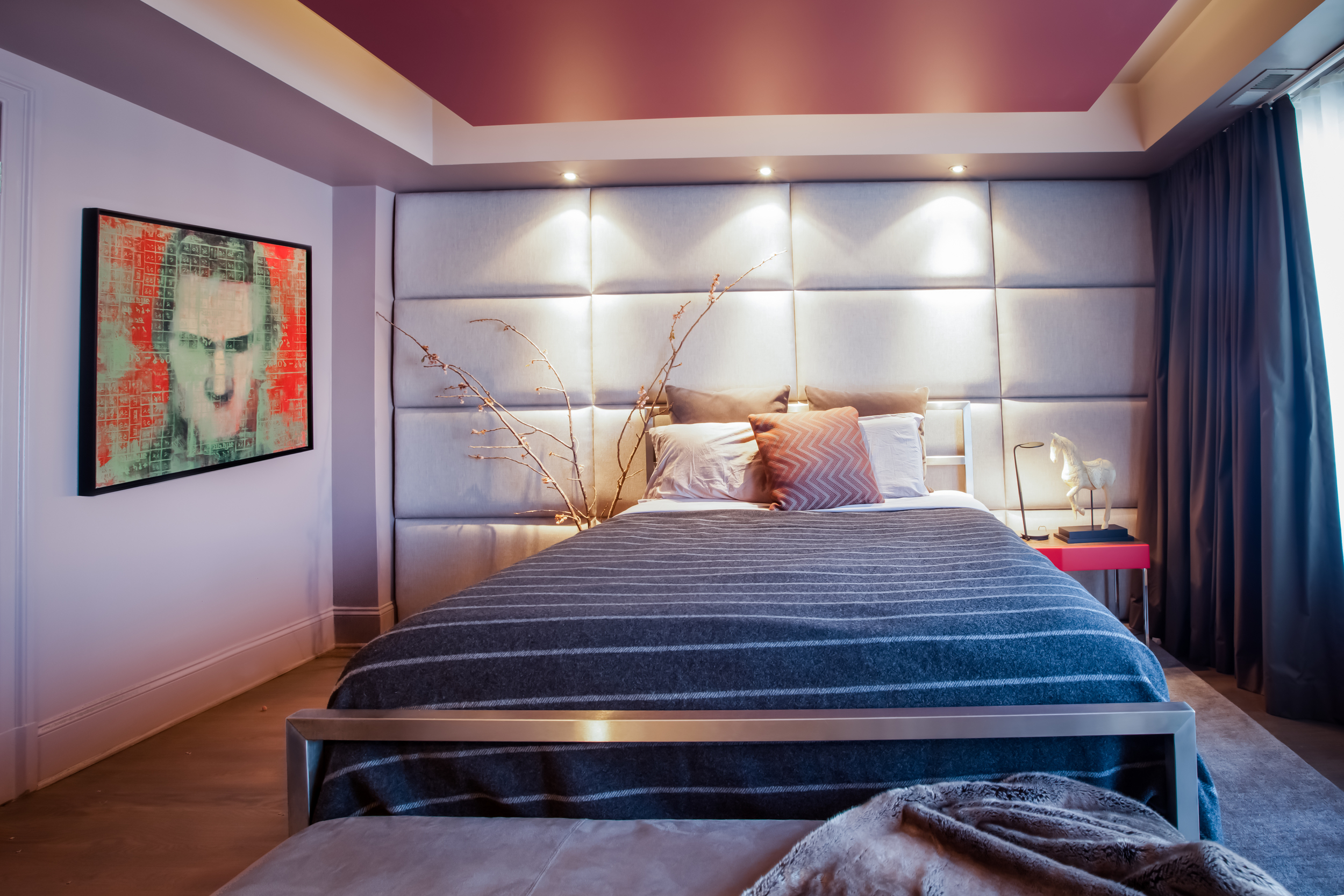
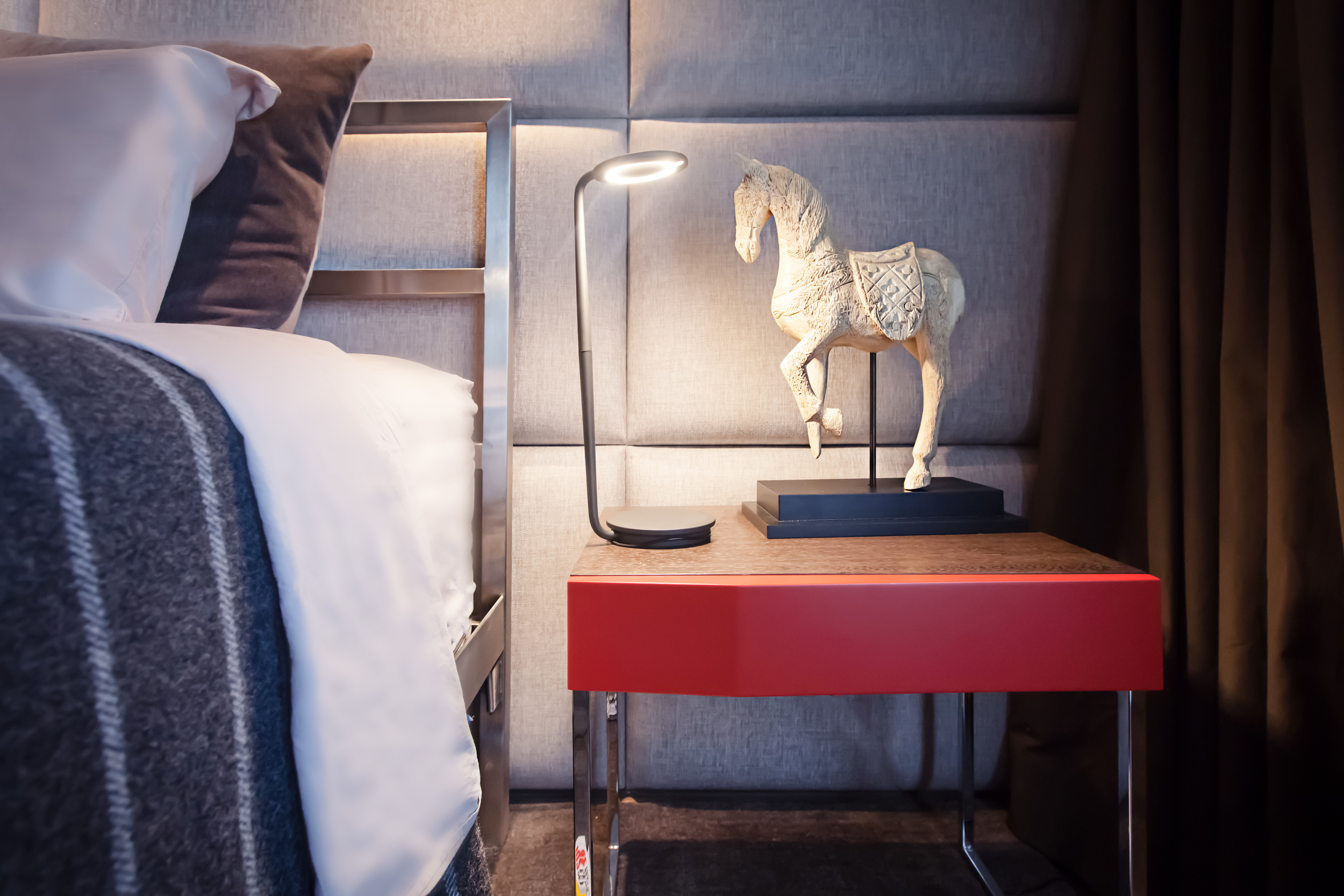
In the bedroom I decided to use the small square footage to my advatage by focusing on creating intimacy. I started with installing a drop ceiling painted a rich Ox blood and lit from the top as a dynamic feature. This helped provide additional ambient lighting to control the mood of the space. Another prominent feature is the suit-fabric upholstered panels that was custom made for headboard wall. This provided some softness but in a masculine aesthetic. My clients custom artwork was brought in to accentuate the purple tinted taupe walls. The floors throughout the home was refinished in a dark grey with brown undertones. Majority of the floor space is covered by a stone textured plush rug. Wall to wall drapes of sheers and blackout brushed cotton twill allow the room to be made pitch black when he's adjusting from continuous time changes.
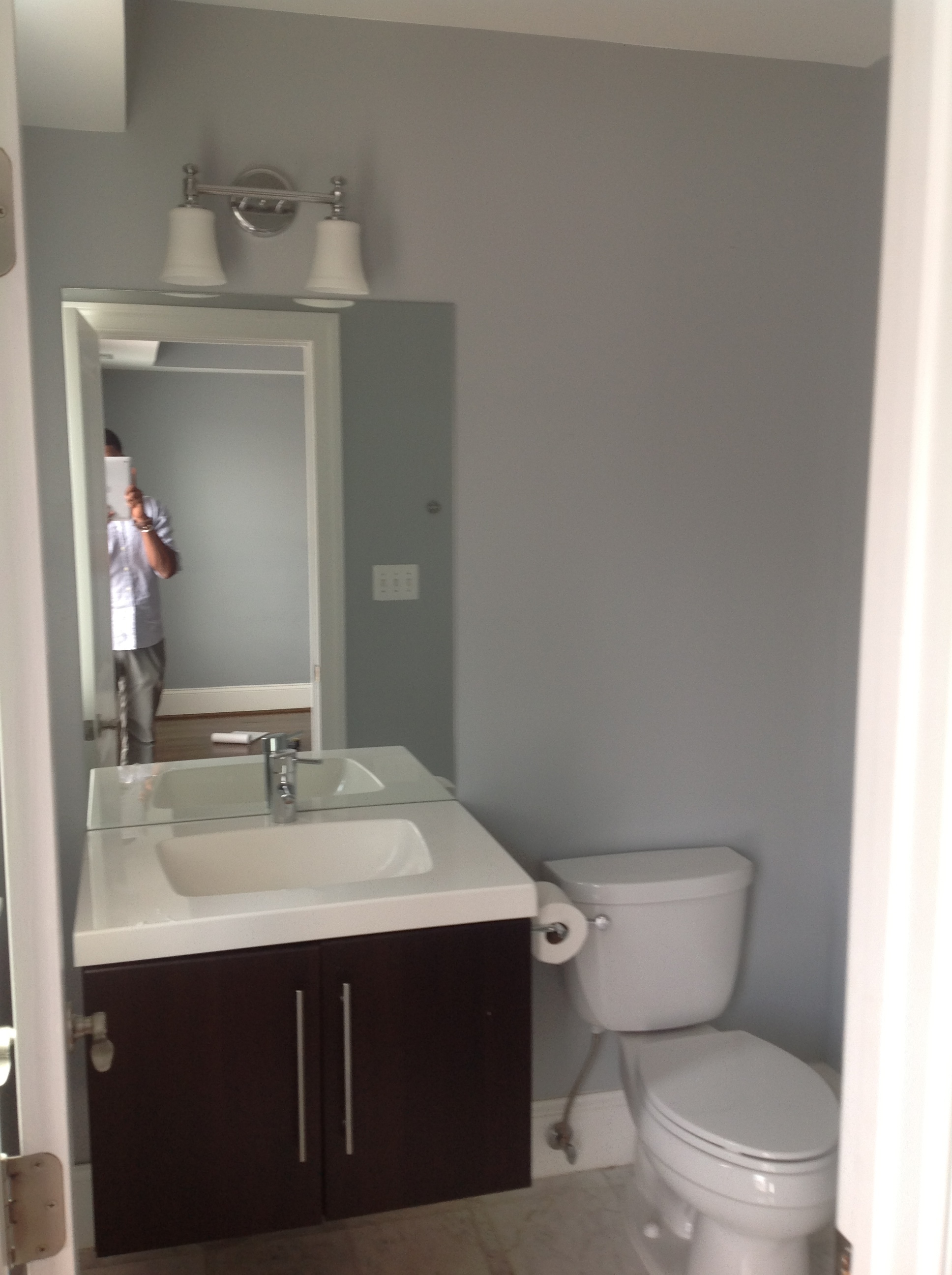

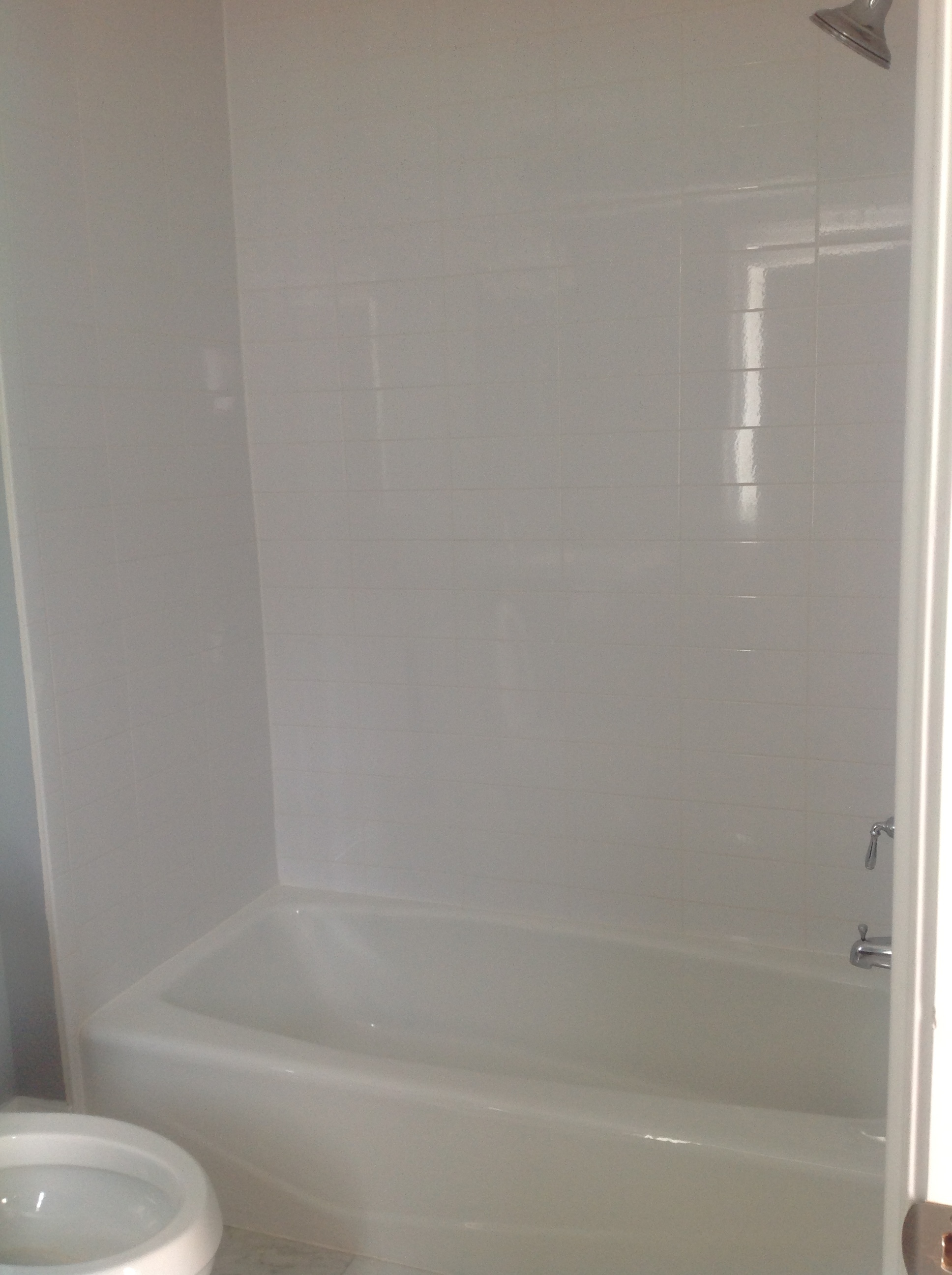
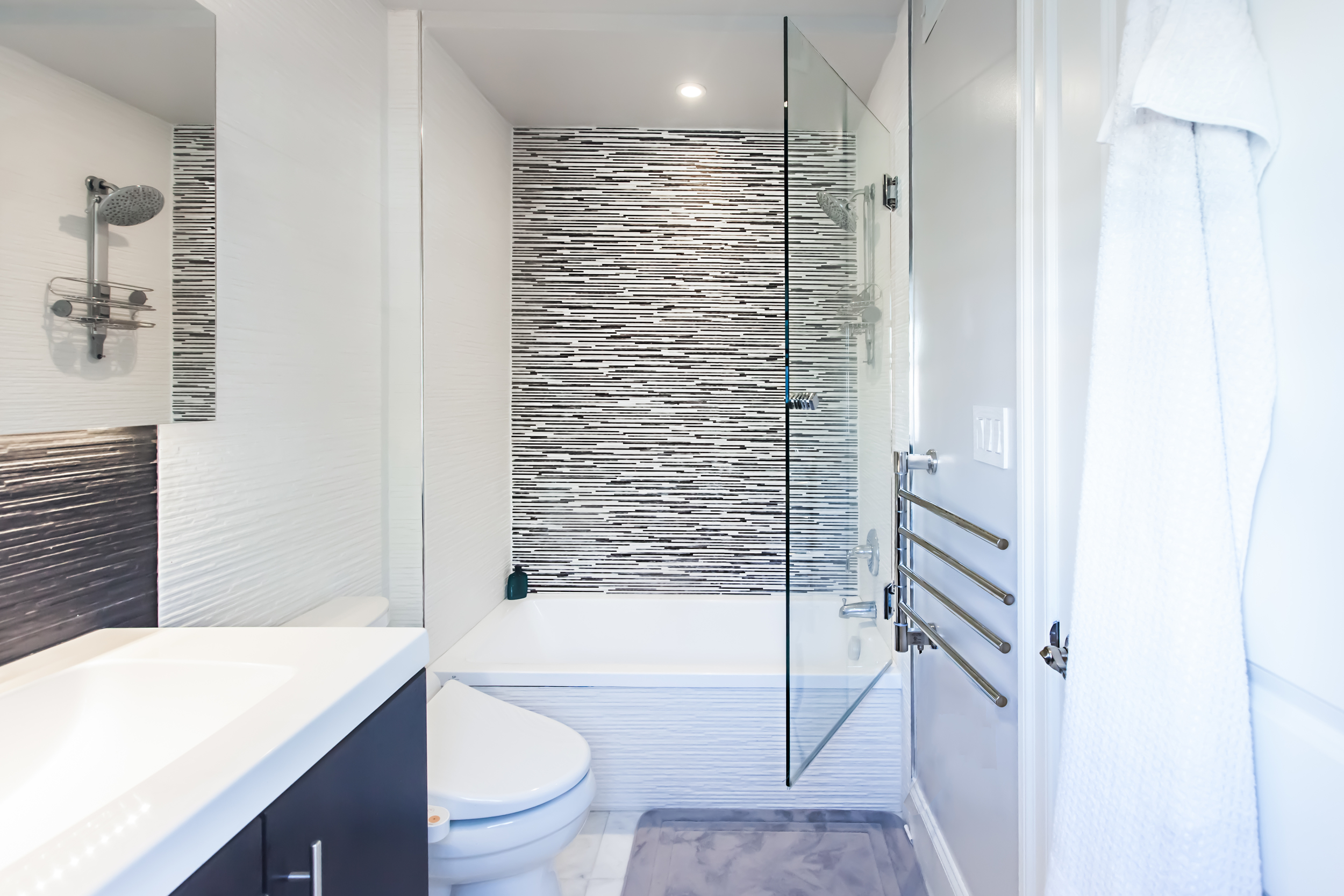
The bathroom was an extention of the bedroom space. Only doing minimal changes to create a boutique hotel feeling. Black and white, modern-styled, ceramic wall tiles were added to the walls and replaces the dated subway tiles in the tub enclosure. A glass door was added to the the tub surround and additional lighting was brought in to make the space feel spa-like.
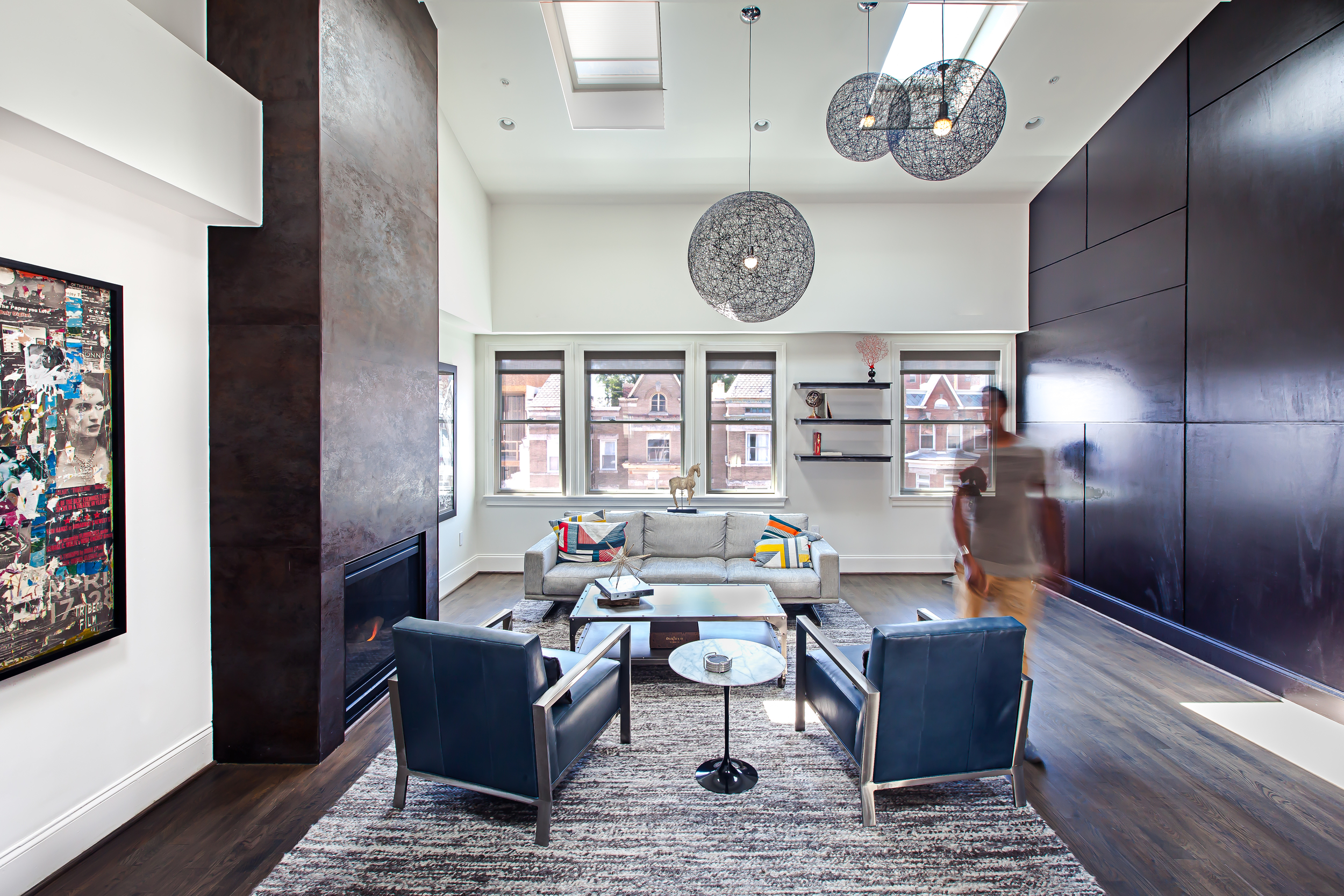
In the living room w chose to go with more industrial touches to bring in the rough aesthetic that he likes while keep it sophisticated.
